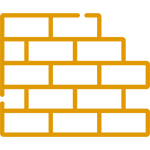Specifications
ENQUIRY FORM
GET ENQUIRY NOW
Foundation and Structure

RCC framed structure designed to withstand wind and seismic loads.
Doors

- Main Door: Frame and shutter of Hormann, HK, or equivalent.
- Internal Door: Frame and shutter of Hormann or equivalent.
Electricals

- Standard ISI wiring and switches (Finolex, Havells or equivalent).
Super Structure

- External Walls: 9” Red Bricks
- Internal Walls: 4” Red Bricks
Windows

- Windows: UPVC Sliding with Glass
- French Doors: UPVC Sliding with Glass
- Grills: Aesthetically designed MS With enamel paint Finish.
Kitchen

- Granite counter top with Stainless Steel sink & 2’’ high dado.
- Provision for RO
- Provision for Exhaust Fan or Chimney.
Paintings

Dual coat putti or gypsum finish with branded painting for both internal & external walls.
Flooring

- Living, Dining & Bedrooms: Vitrified Tiles
- Kitchen and Balcony: Anti-Skid Ceramic Tiles
- Toilets: Acid-Resistant, Anti-Skid Ceramic Tiles
- Corridors: Anti-Skid, High Resistant Tiles/ Granite
Bathrooms

- Toilets with European WC, Wash Basin with necessary fittings
- Sanitary Fittings of Parryware, Cera, or equivalent.
Wall Finishes

- 2 coats of smooth plastering for internal walls (option 1)
- Luxury smooth gypsum plastering only internal walls (option2)
- External Walls: Texture finish & two coats of exterior emulsion paint of reputed brands with architectural features.
Security

- Solar powered fencing
- Surveillance camera
- Round the clock security system
Fire & Safety

Safety systems against fire will be provided as per norms.
